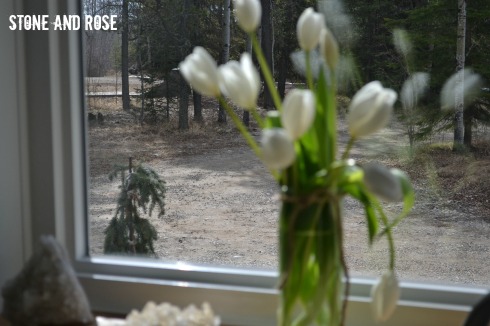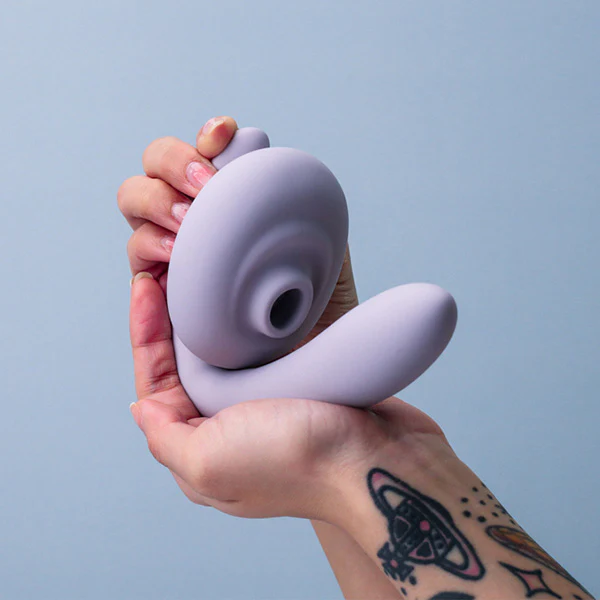The next stop in the house tour is the kitchen! This is my favorite room in the house and was definitely the room that I put the most planning into when we designed it.
We built our kitchen into the southeast corner of our house facing the front with big windows and lots of counter space. We have a few uppers on the one wall, but our storage mostly comes from lots of lower drawers and cabinets. Our cupboards are Ikea and we are very happy we went with them. They were economical and great quality, too.
The door on the right hand side is the pantry. I painted the inside part of the inner door with ASCP in Primer Red to make a chalkboard. It is pretty darn handy here- we use it all the time… to draw skulls and remind each other to buy fish bait apparently!
The plates are antiques that my grandma had in her kitchen for years and the framed embroidery was made by my other grandma and is the Norwegian table grace. I love that every time I open my pantry door I am reminded of them and their kitchens.
The south wall holds the sink and dishwasher and a couple of surprises…
…two of my addictions- TV and coffee! We debated on whether to put a TV in here or not, but I really enjoy it!! I just turn it on when I’m cooking or doing dishes or making lunches and then it doesn’t feel like such a chore!
The faucet is a touch control so you can turn it on with just a nudge of your arm when your hands are covered in raw chicken. I can’t tell you how much I appreciate that.
This is the view out of my sink window. Towards the driveway so I can see who’s coming. Bird feeder. Shed. Lots and lots of trees. Pretty good view.
All of the window ledges in our house are very deep because we built with ICF (concrete forms). Ten inches actually. We used pieces of barn board from our floors for the bottom ledge portion of all of the windows.
By the sink I have two pieces of quartz crystal that my father-in-law gave us, tulips for spring, and rocks of course!!
Looking out past the Norwegian spruce to the bike ramp so I can see what horrifying antics are going on out there!
But I prefer to focus on the flowers!
The countertops are quartz composite in a gray/ green color and the backsplash is pebble tile that we embellished using rocks from our own driveway to create a more natural, uneven top line to it.

I love these little measuring spoons. I never use them… just for decoration.

We just got the new barn board sign put up above the sink.
The pendants over the island are red (which is kind of my go to choice for accent color).
The back wall with the stove, cupboards, and messy side of the fridge.
Here are the shelves we had room to squeeze in and pretty front to the fridge. The shelves hold all of my cookbooks, the canisters for flour, sugar, etc., and some decor items.
Under the bench by the shelves I made some wire baskets with drop cloth inserts using the tutorial found here. I’ll use them for potatoes and onions.
This is from the kitchen looking out to the living room.
Here’s the whole kitchen from the living room so you can see our table and benches as well. Pottery Barn. It was the big splurge and we did an awful lot of work on this house ourselves, so we went for it. Love.
We didn’t originally plan on having stools at the island, but one ended up there, and we use it all the time!

The island is big and holds 3 sets of drawers by the stove for pots and pans, rice cookers, etc. The side by the sink holds two cabinets/ slide outs for recycling, and the side closest to the stool holds bakeware and placemats and napkins. We ended up with the little nook in the front, which is nice to decorate!
The paint color is General Paints Cartographic, which is a lovely kind of gray/ taupe. The trim is all General Paints pure white.
I hope you enjoyed the tour of our kitchen!








































